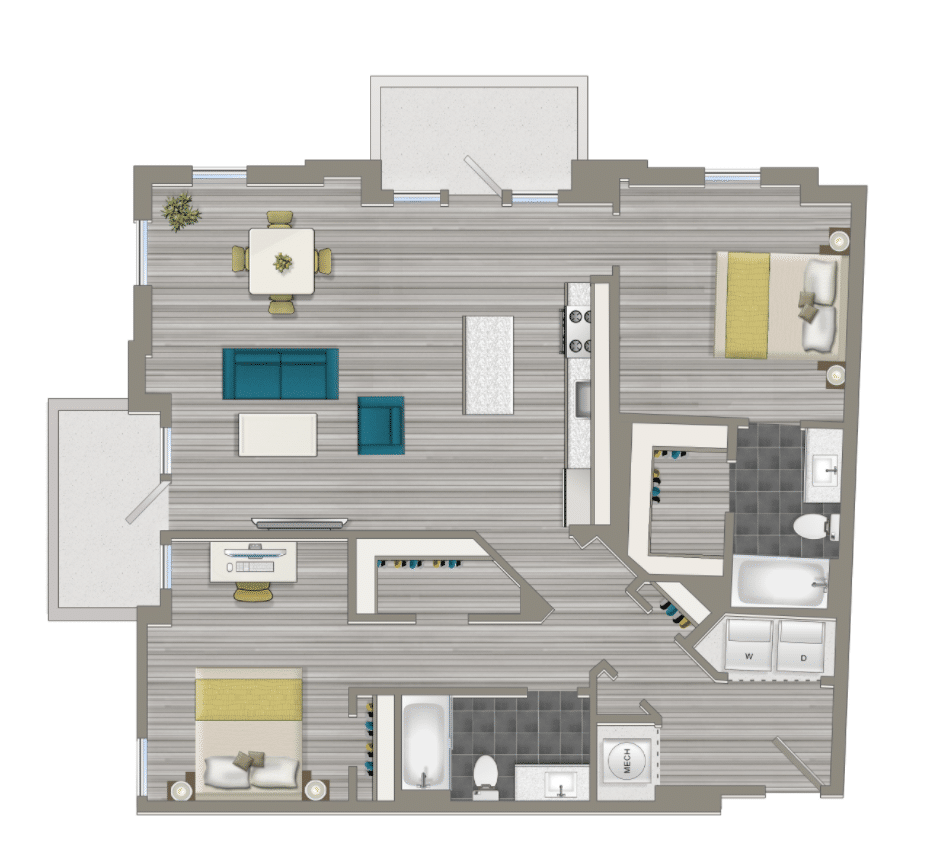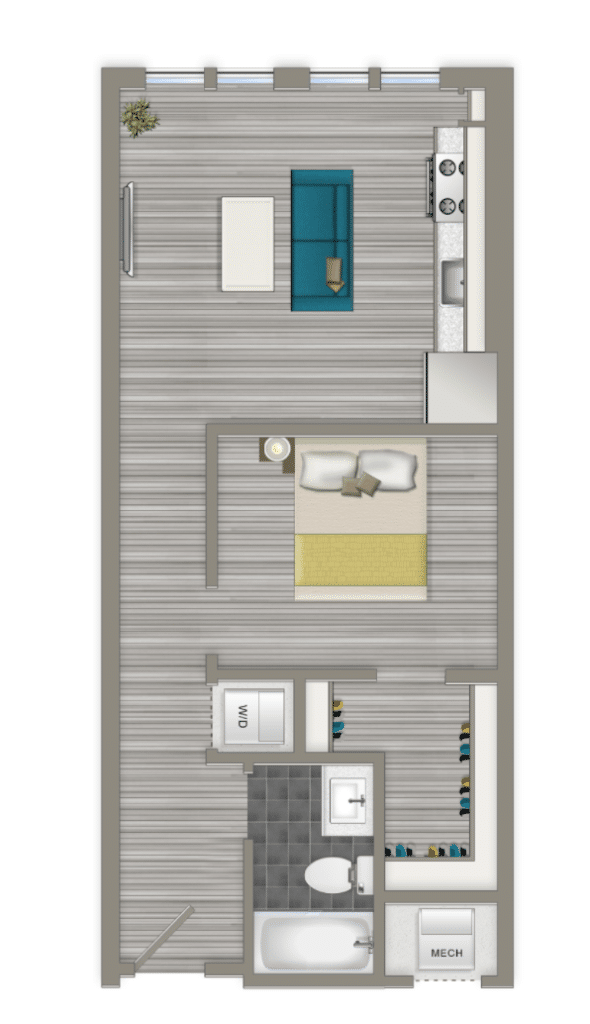Featured Apartment Floor Plans at Crest
There are only thirty days until springtime 2022 is upon us and we think spring is the best time to move into a new apartment home! We have two fantastic featured floor plans you can’t miss if you are out apartment hunting.
Crest at Skyland Town Center offers spacious one and two-bedroom apartments equipped with custom style backsplashes, updated kitchen features, wood laminate flooring, and more! The Crest community offers you a gorgeous pool, two-story fitness center, 24-hour concierge, dedicated resident parking garage, dog park, and a resident clubroom. You also have the convenience of a friendly 24-hour, on-site management team to assist with maintenance in your new home.
Just outside Crest’s front door, Skyland Town Center is open for business! You can check out DC’s only drive-thru Starbucks, Roamin Rooster restaurant and their delicious custard milkshakes, and easy conveniences like CVS and Chase Bank.
But when choosing an apartment home, we know the most important factor is if the floorplan will work for you and your lifestyle. Featured below are two of our favorites. Apply for either of these floor plans by March 20th and get up to one-month free.
Take a look!
Crest One-Bedroom B1
This one-bedroom apartment is the ultimate in efficient living! The apartment has a stackable washer and dryer that you can access from the hallway. The bedroom is large enough for a queen-size bed and it has a walk-in closet. The living area is highlighted by four windows letting in natural light. The kitchen area features upgraded appliances including a microwave, dishwasher, electric stove, and refrigerator. Also, note the custom-styled cabinets and the tile backsplashes.
Crest Two-Bedroom 2I
This popular two-bedroom apartment floor-plan boasts two full-size balconies both located in the kitchen/living area. This corner apartment is bathed in natural light. Residents will enjoy upgraded appliances, wood laminate flooring, and sleek tile backsplashes.
Each bedroom includes a full-size size walk-in closet and an adjacent bathroom. The bedrooms are split by the living space, allowing for some privacy. The apartment is equipped with a full-size washer and dryer. There are lots of thoughtful touches like the lighted art niche in the entryway. The 1100+ square feet of this apartment allows for endless flexibility in its design.


