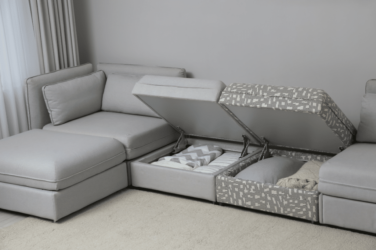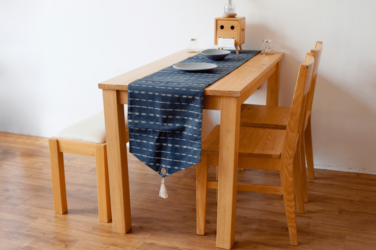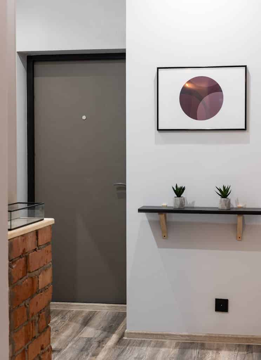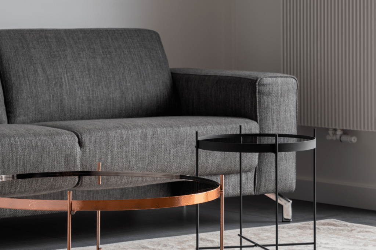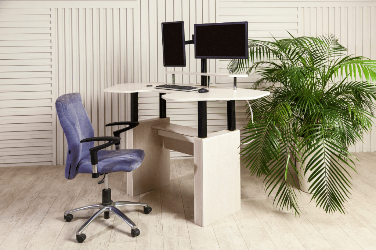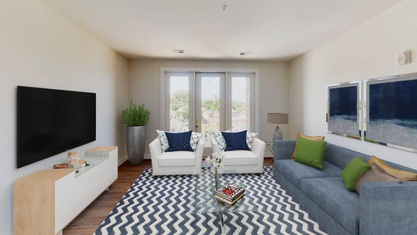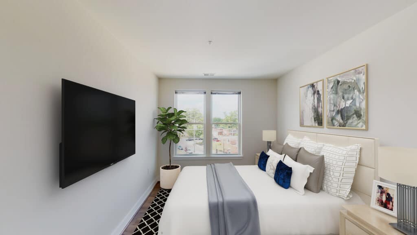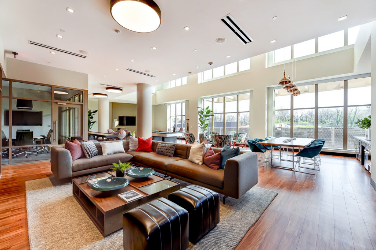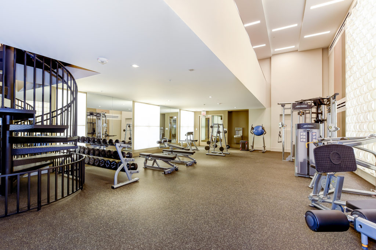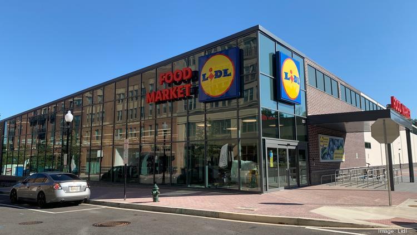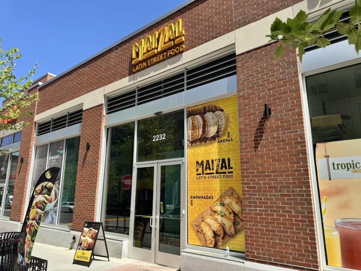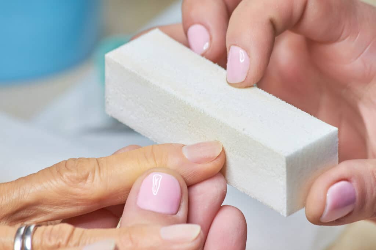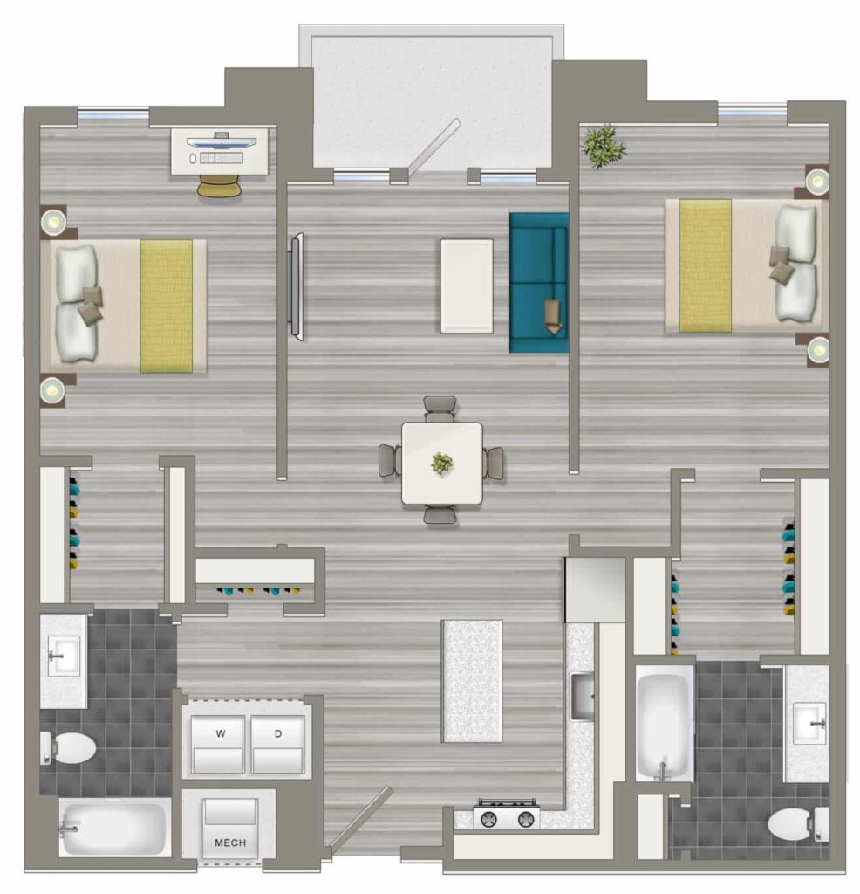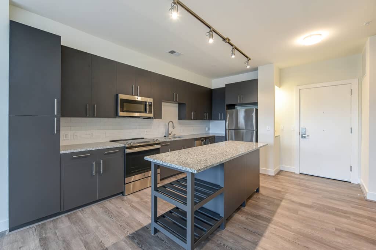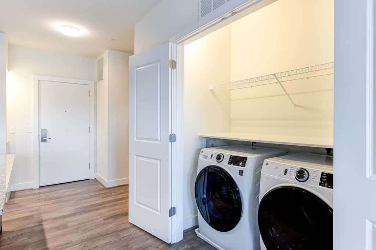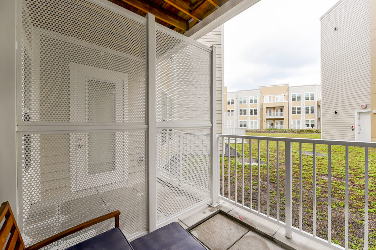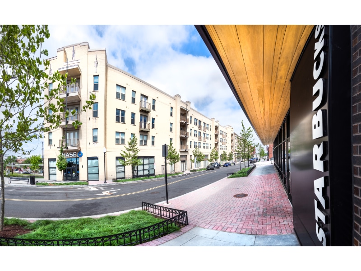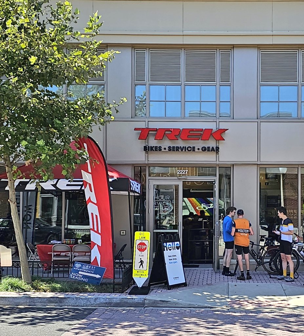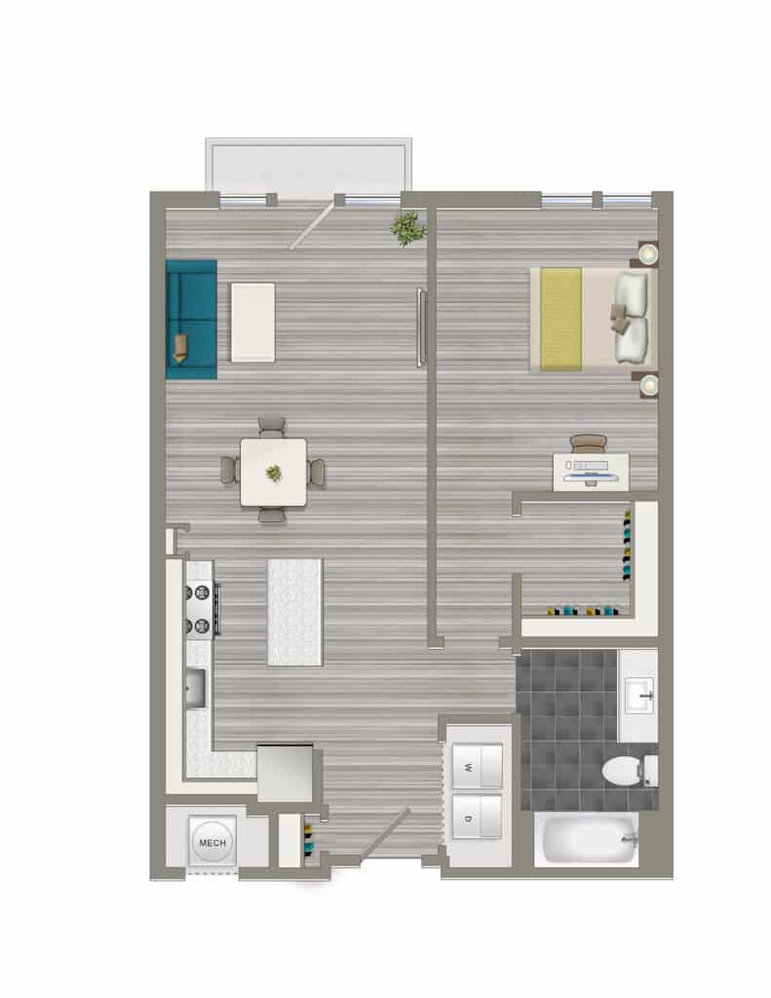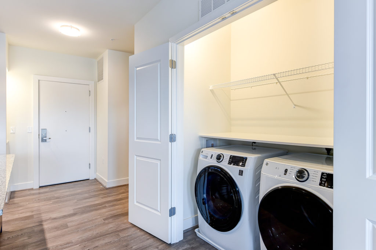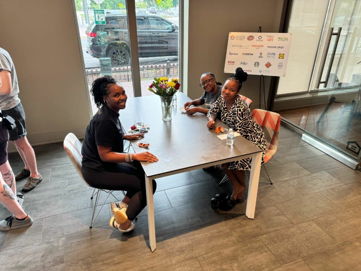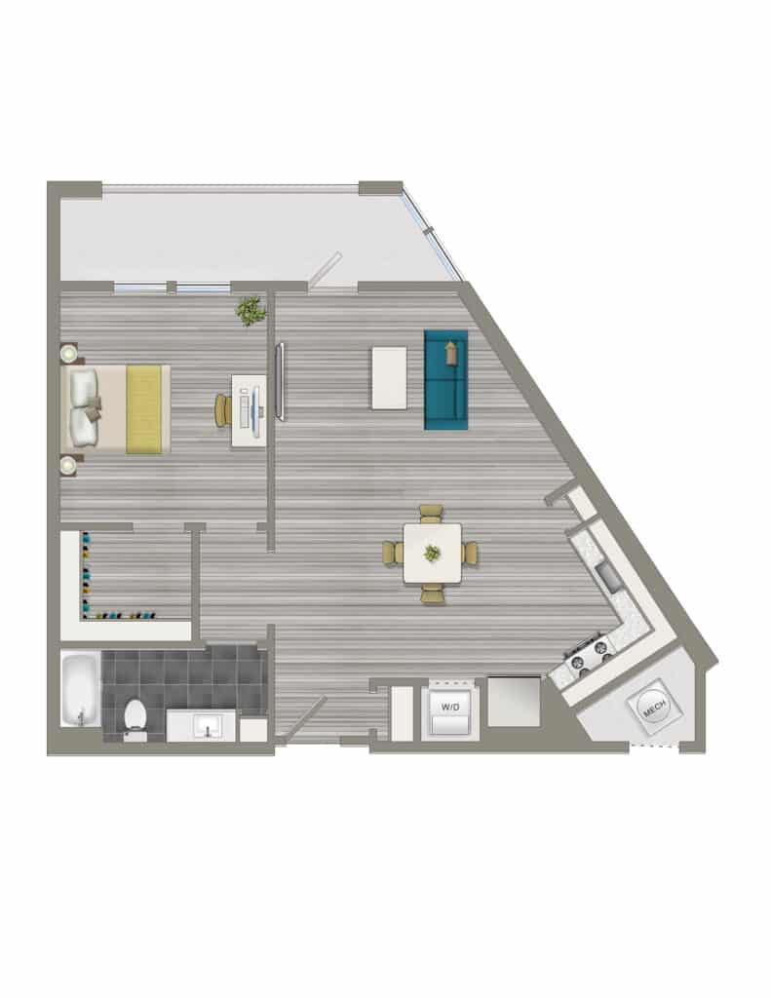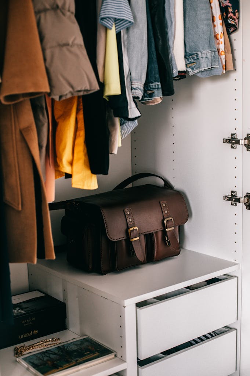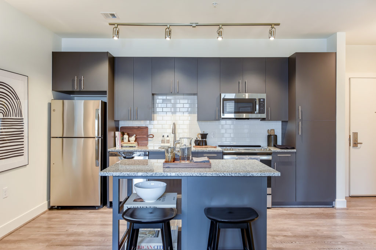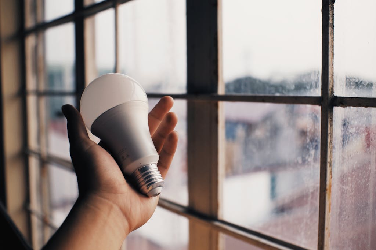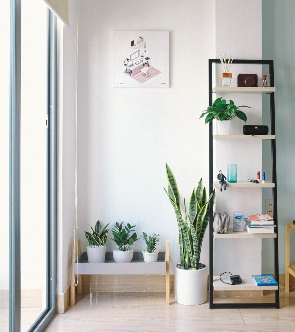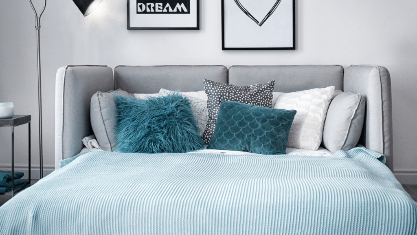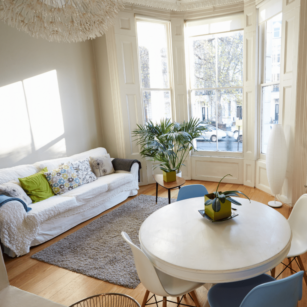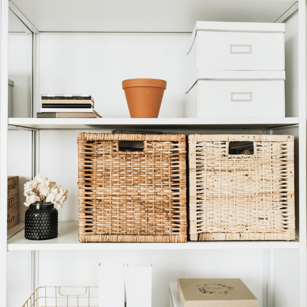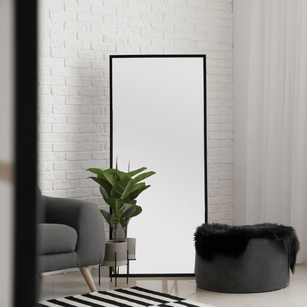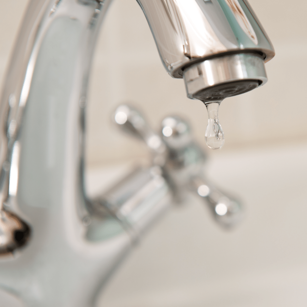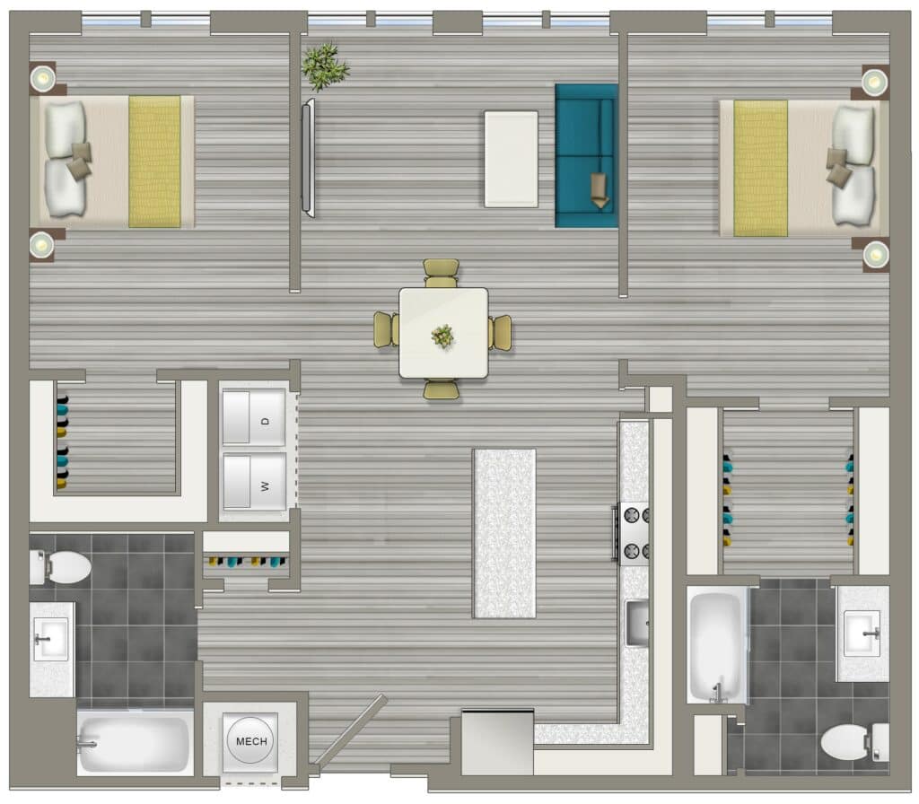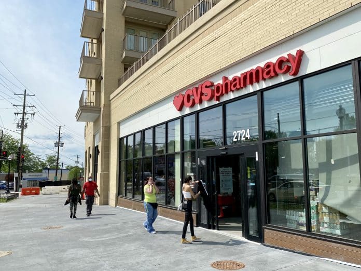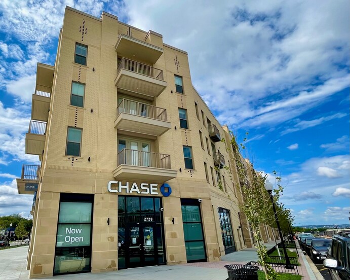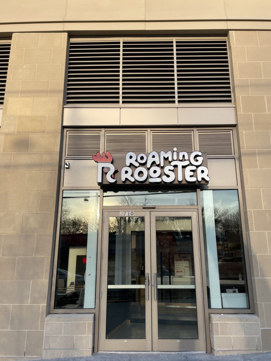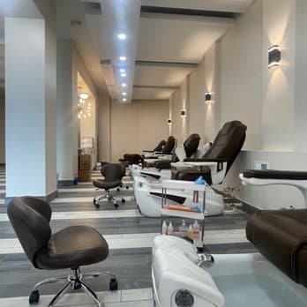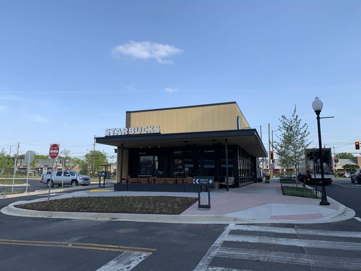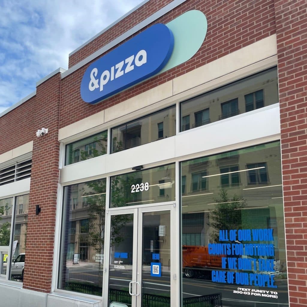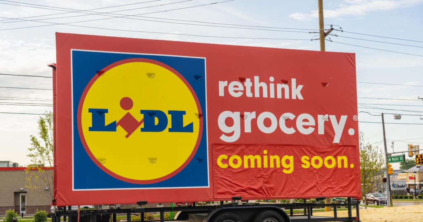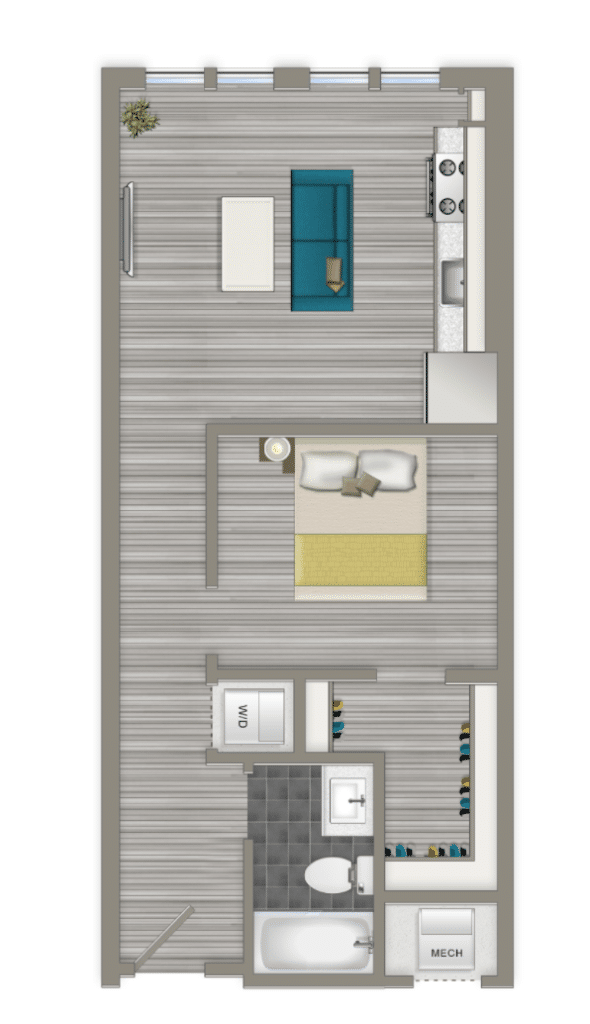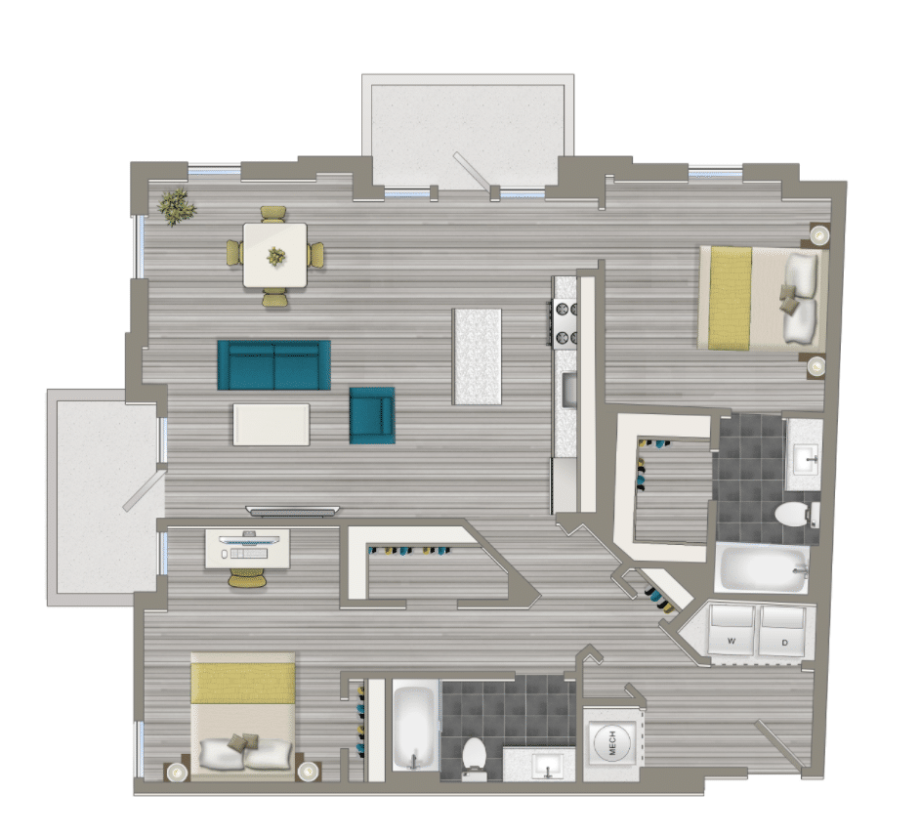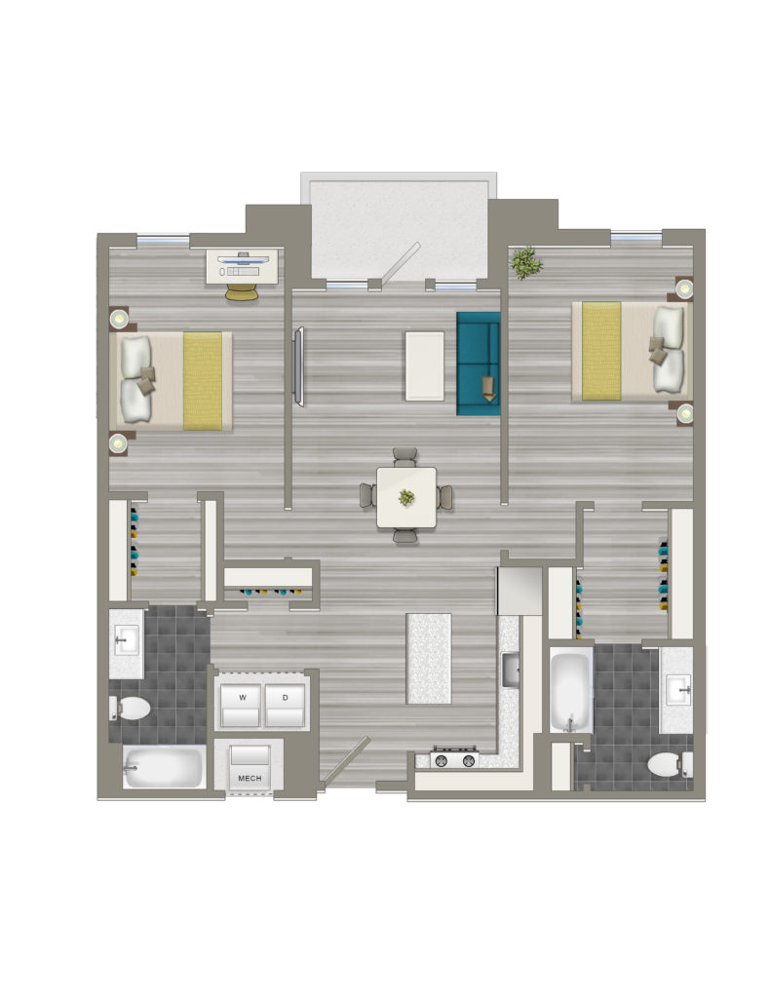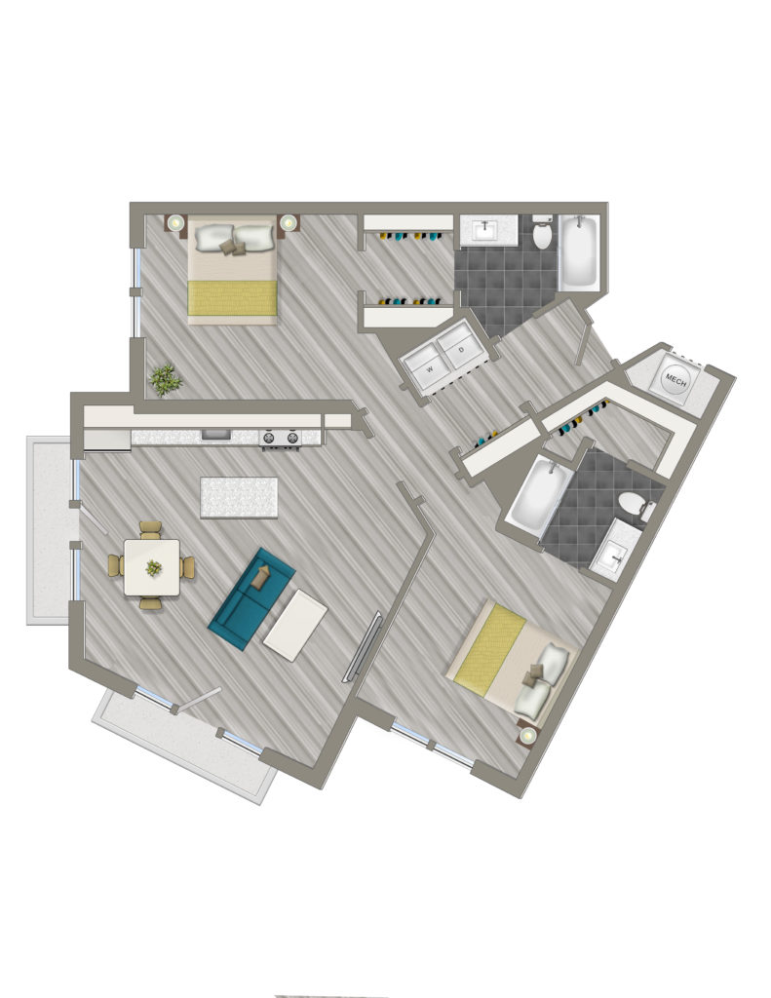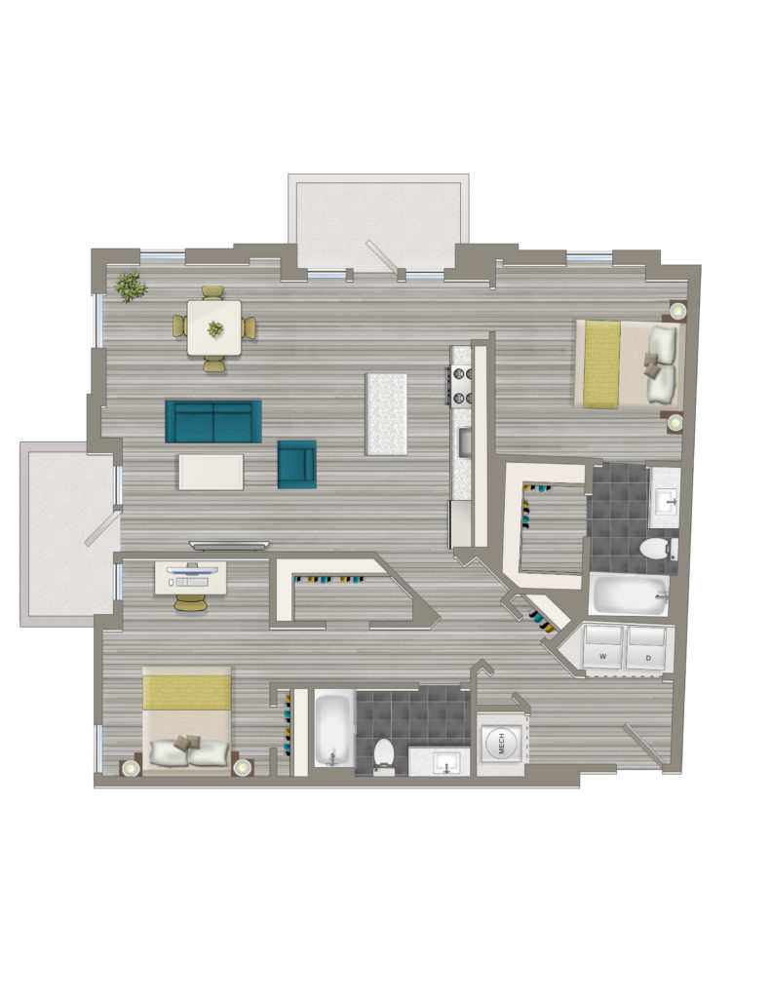When it comes to city living, every square foot counts. The 1C floorplan at Crest offers a sleek and functional design perfect for those seeking a balance of style and efficiency. But just because you’re working with a one-bedroom layout doesn’t mean you can’t maximize its potential. Along with highlighting the features of the 1C, we’ll also share some clever apartment hacks to help you get the most out of your living space.
1C Floorplan Overview: A Smartly Designed Space for Modern Living
The 1C floorplan is designed with comfort and practicality in mind. With wood laminate flooring, stainless steel appliances, and granite countertops, this one-bedroom apartment brings a modern aesthetic without sacrificing functionality. The open-concept kitchen flows into the living area, providing an airy space perfect for both entertaining and relaxing.
Key features include:
- In-Unit Washer and Dryer: No need to haul your laundry elsewhere.
- Large Vanity with Storage: A spacious bathroom vanity that holds all your essentials.
- Private Balcony*: Some units include this perfect little outdoor oasis.
- Modern Cabinetry: Ample storage to keep your space organized.
- Granite Countertops: Stylish and durable, these countertops make your kitchen shine.
Now that you know the basics of this versatile space, let’s dive into some creative apartment hacks to make every inch of your 1C apartment work for you.
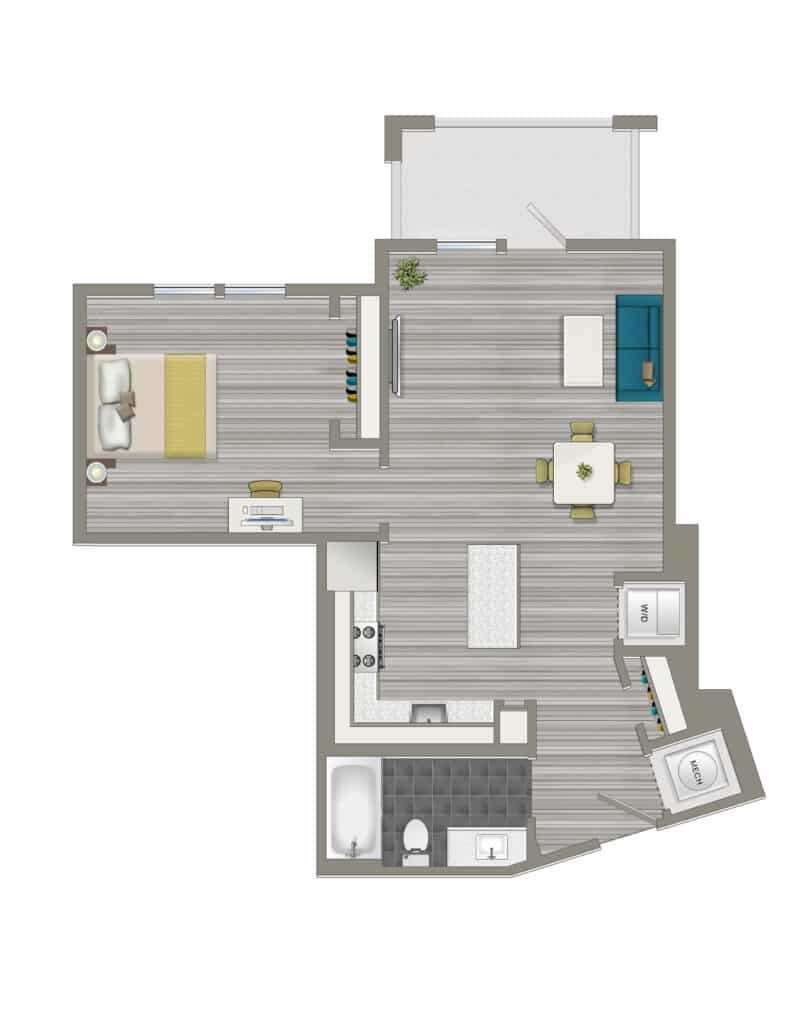
Apartment Hacks: Creative Ways to Make the Most of Your Space
Living in a smaller space can be both cozy and efficient when you employ a few smart design tricks. Whether you’re moving into your first apartment or just looking for ways to optimize your home, these hacks can help you make the most of your 1C layout.
1. Multi-Purpose Furniture for Maximum Flexibility
In a one-bedroom apartment, furniture that serves multiple purposes can be a game changer. Consider:
- Storage Ottomans: Use an ottoman that doubles as a place to stash blankets or books while still providing seating.
- Folding Dining Table: If you love to host but don’t need a large table all the time, a folding dining table can give you flexibility without taking up too much space.
- Murphy Beds or Convertible Sofas: If you often have guests over, consider a convertible sofa or Murphy bed that can turn your living space into a guest room without cramping your style.
2. Vertical Storage Solutions
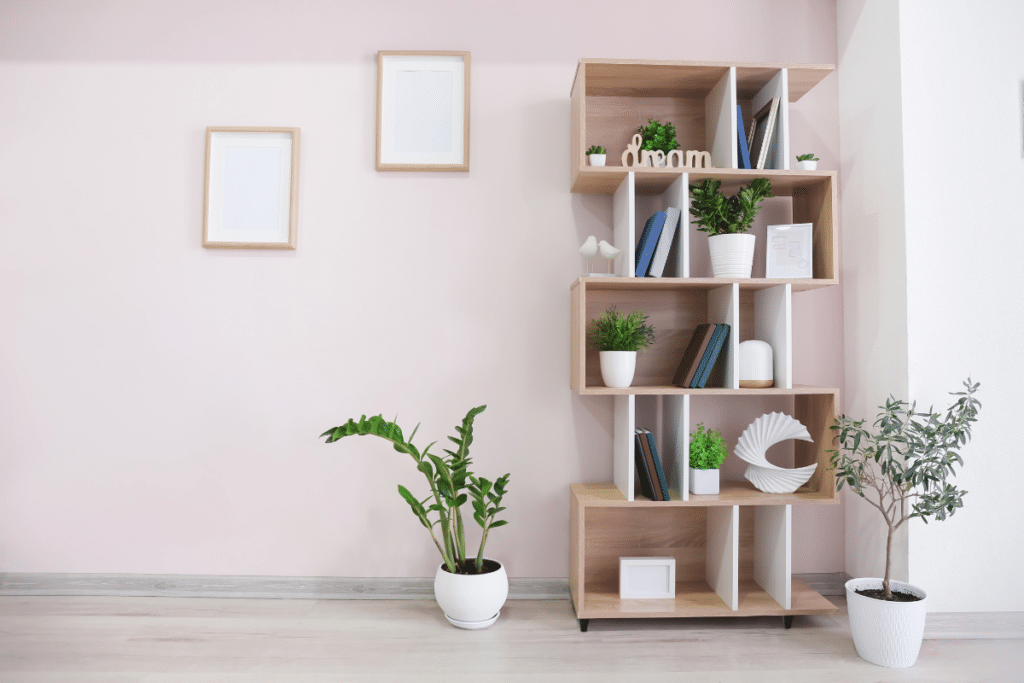
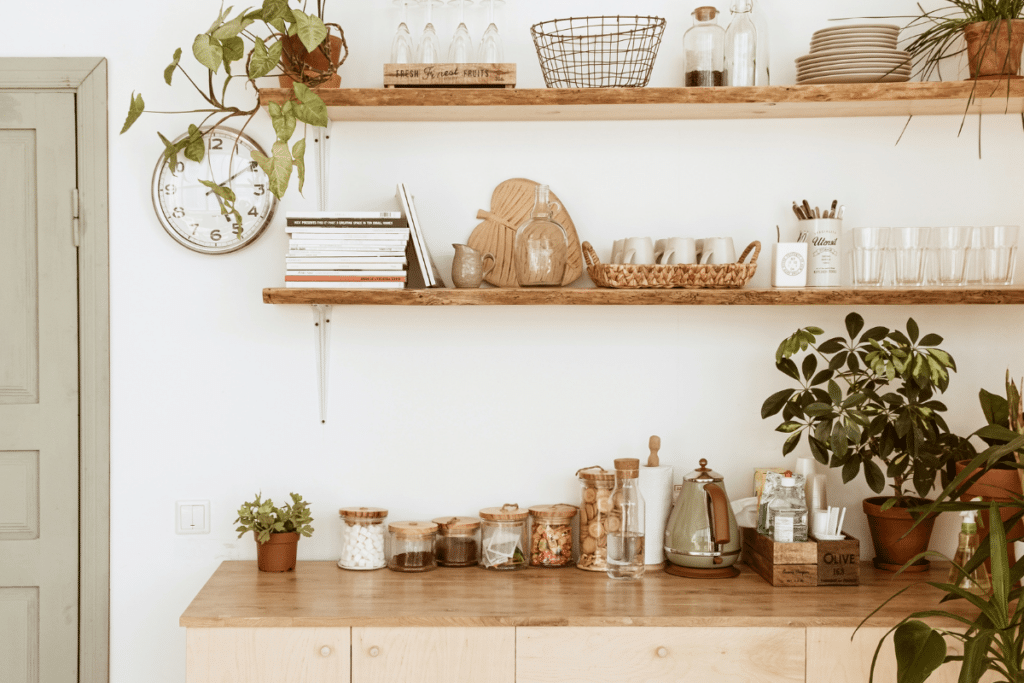
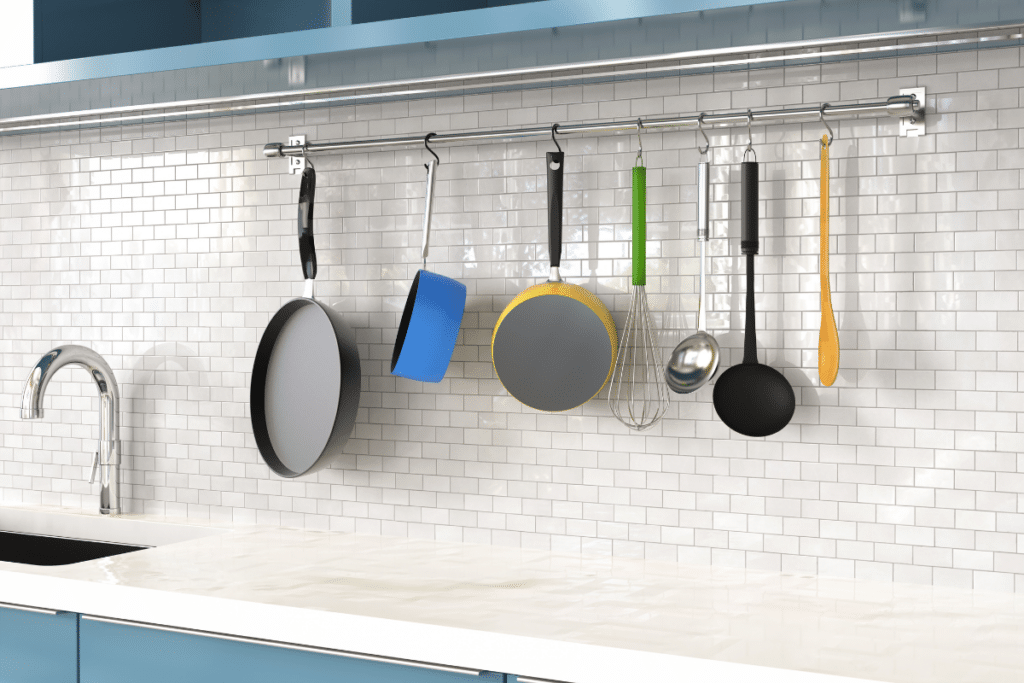
When square footage is limited, think vertically! Maximize your wall space with:
- Floating Shelves: These are perfect for displaying décor, books, or kitchen essentials without taking up floor space.
- Tall Bookcases: Opt for taller furniture to store more without eating into valuable floor area.
- Hanging Racks: In the kitchen, install hanging racks for pots, pans, or utensils, keeping counters clutter-free.
3. Utilize Corners and Nooks
Every apartment has corners and unused nooks that can be turned into functional spaces:
- Corner Desks: Create a small work-from-home office using an underutilized corner in the living room or bedroom.
- Entryway Storage: Add hooks and small shelving near the entry to store keys, bags, and shoes—keeping clutter contained.
- Compact Coffee Tables: Consider a coffee table with storage space underneath or a design that folds out when needed.
4. Maximize Closet Space
Closets in one-bedroom apartments can be tight, but there are ways to optimize storage:
- Hanging Closet Organizers: Use vertical space with hanging organizers for shoes, sweaters, or accessories.
- Shelf Dividers: Keep items stacked and organized by using dividers on closet shelves.
- Under-Bed Storage: Take advantage of that under-bed space by using bins or vacuum-sealed bags for storing seasonal clothes or extra linens.
5. Let There Be Light
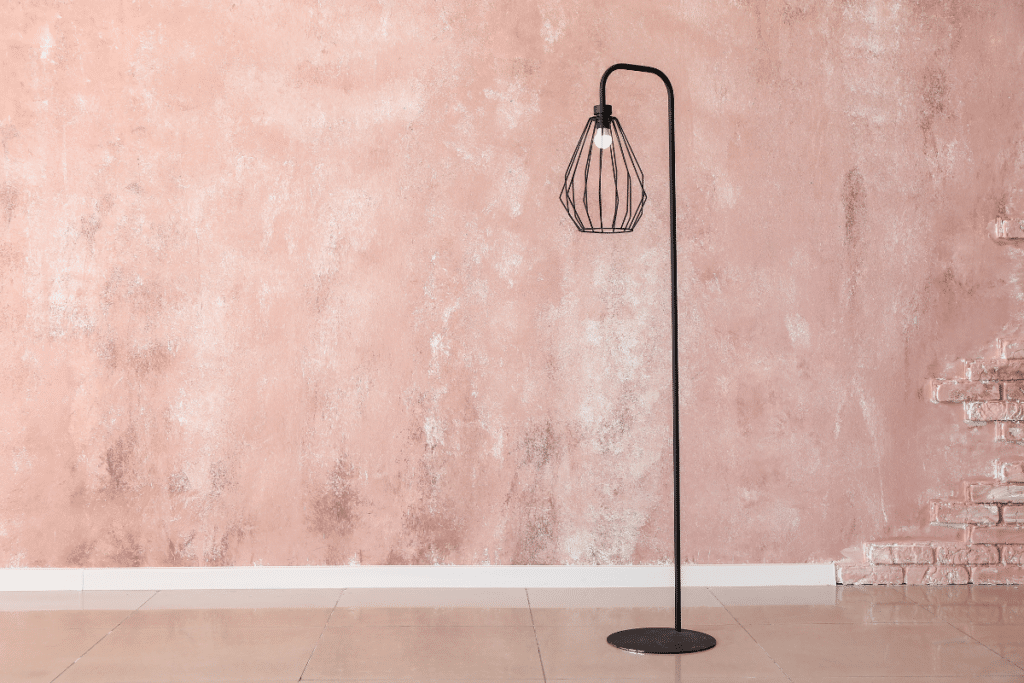
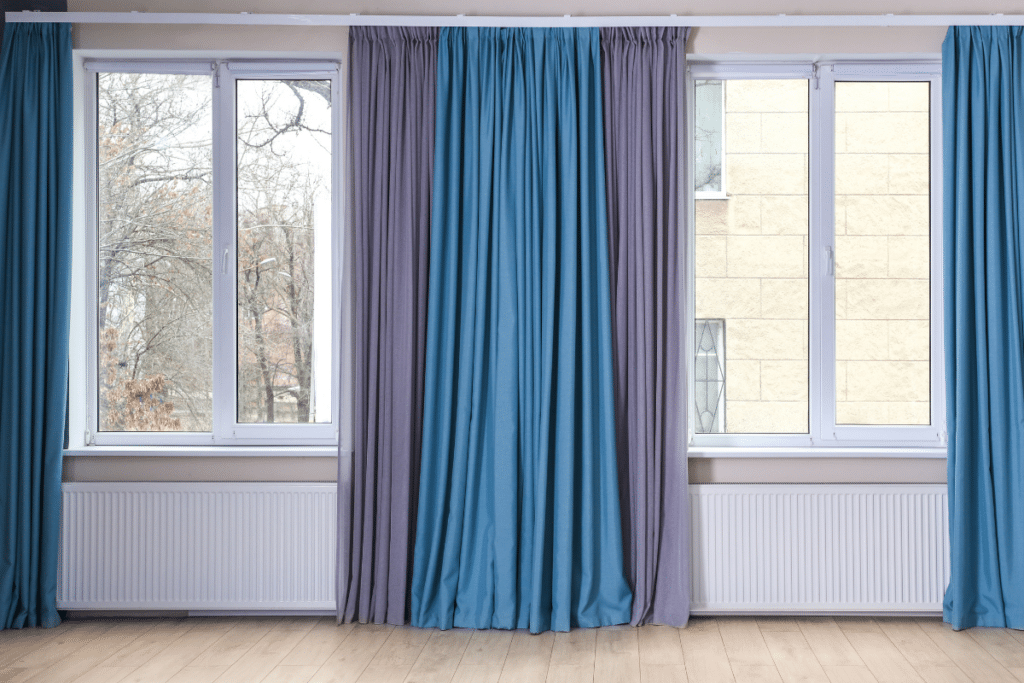
Lighting plays a huge role in making your space feel larger and more inviting:
- Floor Lamps in Corners: Brighten dark corners to make the room feel more open and spacious.
- Mirrors: Strategically place mirrors to reflect light and give the illusion of more space.
- Curtains Hung High: Hang curtains near the ceiling to draw the eye upward and make windows appear larger.
6. Keep It Clutter-Free
Finally, one of the best ways to make a smaller apartment feel more spacious is by keeping clutter under control:
- Regular Decluttering: Make a habit of assessing your belongings regularly to avoid unnecessary clutter.
- Hidden Storage: Opt for storage that keeps your everyday items out of sight—whether it’s under the bed, inside furniture, or in sleek storage bins.
Why the 1C Floorplan at Crest is Perfect for Smart Living
The 1C floor plan at Crest already offers a perfect balance of modern living and practical design. With its well-thought-out layout, in-unit washer and dryer, and high-quality finishes, you’ll have everything you need to make this space feel like home. And when you add in these apartment hacks, you’ll truly unlock the full potential of your one-bedroom retreat.
Living at Crest also means you get access to premium amenities like the courtyard pool, fitness center, and resident lounge, along with the convenience of being located in Skyland Town Center, where dining and retail options are just steps away.
Conclusion
The 1C floorplan at Crest gives you a stylish and efficient space to call home, while these apartment hacks allow you to make the most of every square foot. With thoughtful design choices and creative storage solutions, your one-bedroom apartment can feel spacious, organized, and completely yours. Schedule a tour today and see how you can turn the 1C into your dream apartment!
